As per my previous post here, you would’ve known that the Hubs and I have begun shortlisting our IDs/contractors. Quotations have started to come in from 2 of the IDs we met up with, and we are just waiting for the rest of them before we finally make our decision.
We are currently at the stage of getting more inspiration for our home and have been on website after website, getting the ideal look for the areas which we intend to get work done on.
Our Living Room
As mentioned previously, I am against having furniture (especially bulky sofas, huge consoles, dining tables and chairs, etc.) and I think I’ve succeeded in talking Hubs into the idea! And because we are going for the minimalist concept focusing on whites and greys, we are running wild with ideas!
Here is an example of how we would like our living room to look like:
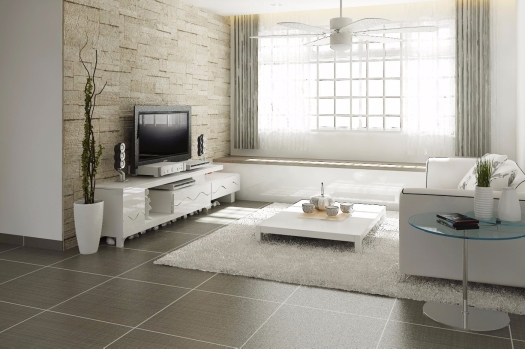
We definitely love the colour scheme on this one and because this is exactly how our living area looks like (in terms of shape), this is the almost perfect inspiration – minus the furniture, of course! Hehe.
We are dead set on having that window bay/settee with storage beneath our window area. And we are still thinking if we should have a built-in console, or a feature wall, or both, or none at all.
We’ve looked through many projects but we still think that they are all quite over the top. They are beautifully done, no doubt. I guess they just don’t suit our taste?
I guess we’ll decide sooner or later.
Our Kitchen
The previous owner had hacked down the kitchen wall and have made it into an open concept, with an island counter perpendicular to the existing cabinets. We did already have the idea of an open concept for our kitchen, so this was what sold us when we viewed the unit.
However, the island counter they built up ate into the living room space, which altered the size of the tiles. This, as you may have predicted, annoys the hell out of me the more I look at it (read: OCD).
So, we are still looking into other ideas like possibly a suspended dining table parallel to the kitchen wall? (We are minimising our kitchen cabinet size to cater to more space, hence we’ve checked with our IDs and contractors and they do think this is doable.. YAY!) We can do it at the height of a bar table, with some fancy bar stools.
And once that is up, we’ll think about what we’d do with the wall.
Oh, wait. I’m already drooling at some ideas.
In the meantime, we haven’t found any projects online that are similar to what we have envisioned but we’ll keep looking.
Our cabinets should be grey, and we’ve seen some pretty shades of grey on Google:
Pretty kannnnnn!
Our Toilets
It’s probably the first place we go to every weekday morning, so it has got to be the area with the most practical design ever. We are not fans of having any carpentry works done in our toilet. Reason being the same as not wanting to have much furniture in our living room.. Yes, minimalist indeed.
We’ve always felt that our toilet is ridiculously small, but IDs and contractors who have come to do their measurements have commented that they’re big.
Okaaaaay, that’s weird because I do feel slightly claustrophobic in my own toilet. Then again, they are comparing our toilets to that of a BTO’s – so, let’s not go there.
We even decided to remove the shower screen completely and have an open area for the shower. Yes, I find that being stuck in an area to shower is claustrophobic – don’t you? I think it’s just me. LOL.
Some inspiration:
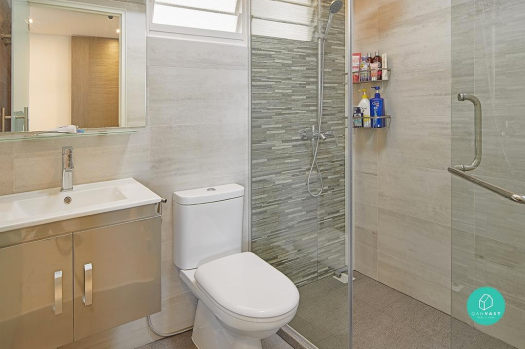
This is basically what the layout of our toilet looks like, space and all.
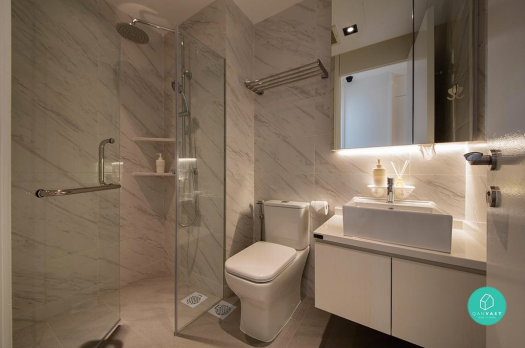
We have yet to decide on the accessories and tiling works. Because the Hubs is very particular with the kitchen and toilet areas since he does the cleaning around the house, these areas have to be practical in all aspects. Hence, I will leave those bits to him.
Our Electrical Works
This is one of the most exciting parts of all! We have always envisioned power tracks all around our house, because.. EUBIQ! Hehe.
And what could be better than having your own dad running the business? You save on all areas, cost of items and cost of manpower – you also get the best ideas and product knowledge.
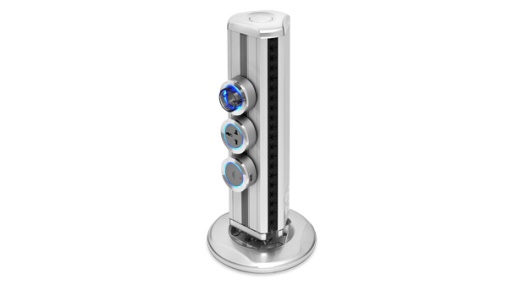
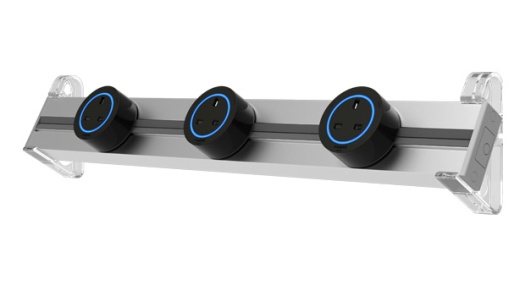
Just look at these beauties, you guys! You may refer to their available products on their website here! Also, do read up reviews about Eubiq on Google. Most IDs/contractors we have met up with do have quite a few clients who installed Eubiq in their homes, and hearing that makes me feel proud of my Dad.
Alhamdulillah.
—
I guess that’s enough renovation updates for now. Oh, and we’ve received 4 quotations and would like to come up with a consensus soon. I’ve yet to update on the experiences we’ve had with 2 other IDs/contractors, so let’s have that next!
Meanwhile, I’m going to go get my feet scrubbed tonight. Teehee. 🙂




